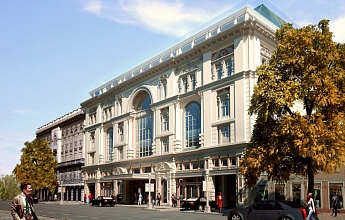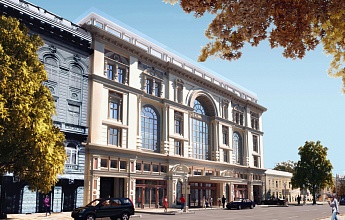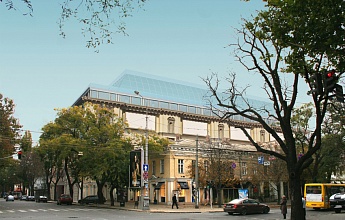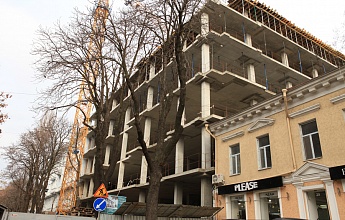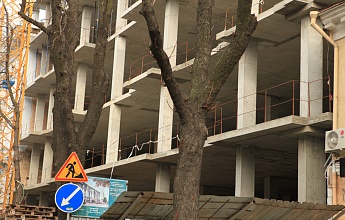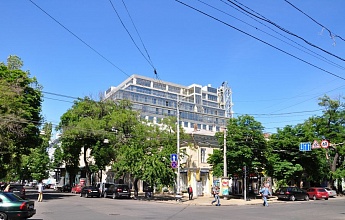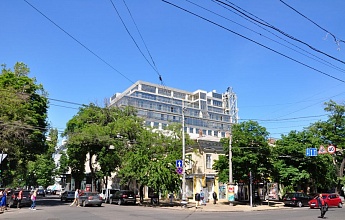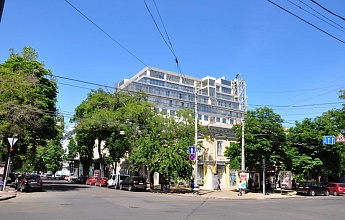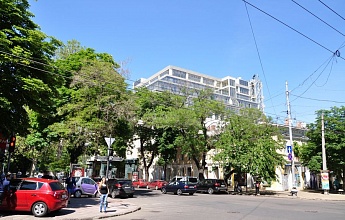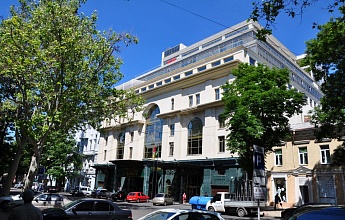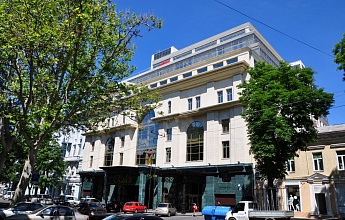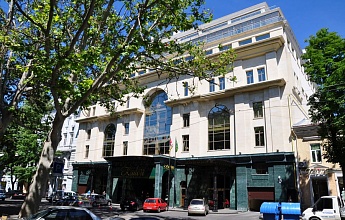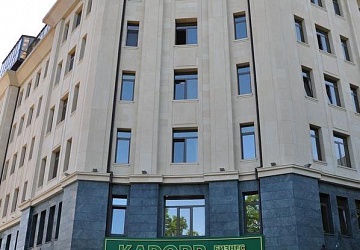KADORR Shopping Center
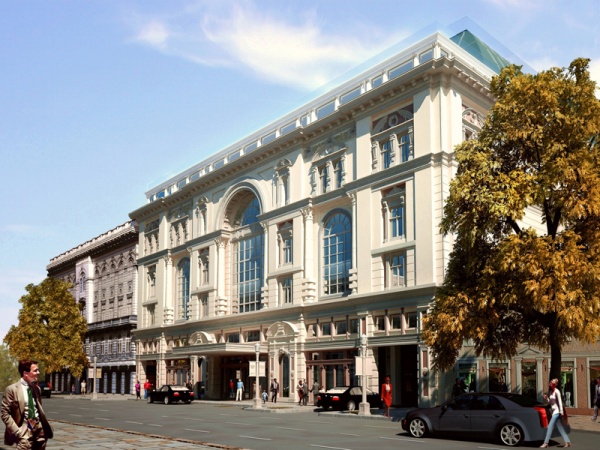
Full description
The front facade, that is visible from Ekaterininskaya Street, is solved using the architectural details and forms traditional for the historical center of the city and adjoining buildings. Plan of floors' usage: 1-4 floors – fashion stores with a total area of 7000 square meters; 5th floor – restaurants and entertainment complex for adults and children; 6-7th floor – hotel facilities with exquisite apartments, sports center and the highest level of service. Also, in this boutique hotel, there will be a concert hall with summer terraces, from where you can see a beautiful view of the sea bay and the historical center of Odessa.
Two-level underground parking will be constructed to ensure the full comfort of employees, customers and guests of the center.
JU-TON aerated concrete blocks used during the construction of the object
BASIS 500 300х200х600
BASIS 500 75х250х600
Address: Odessa, 27 Ekaterininskaya Street
Number of Floors: 7
Commissioning date: Q1 2013
Two-level underground parking will be constructed to ensure the full comfort of employees, customers and guests of the center.
JU-TON aerated concrete blocks used during the construction of the object
BASIS 500 300х200х600
BASIS 500 75х250х600
Address: Odessa, 27 Ekaterininskaya Street
Number of Floors: 7
Commissioning date: Q1 2013

