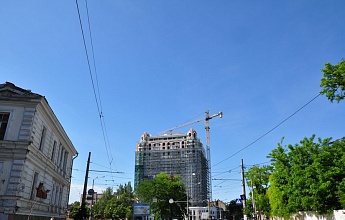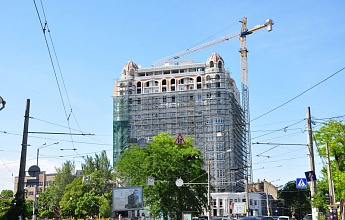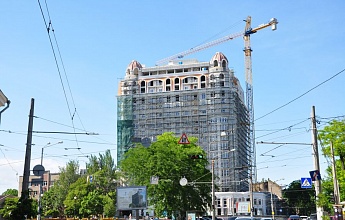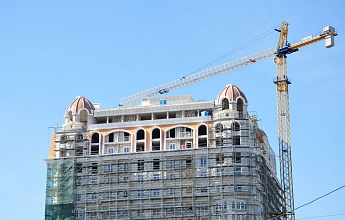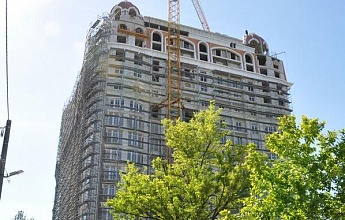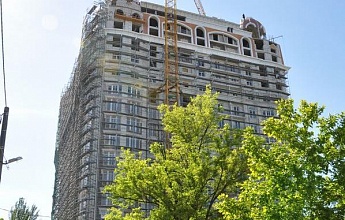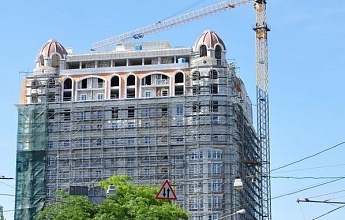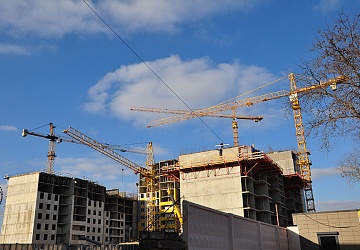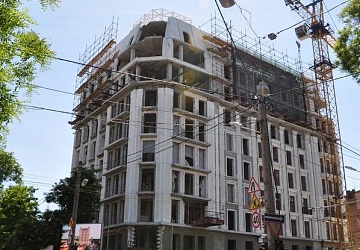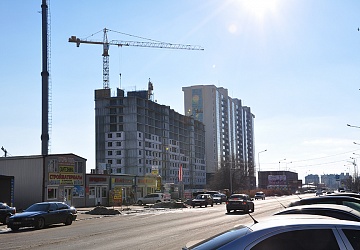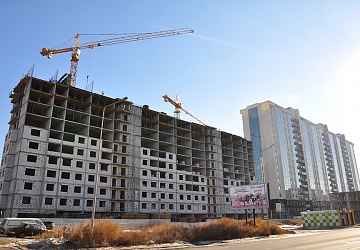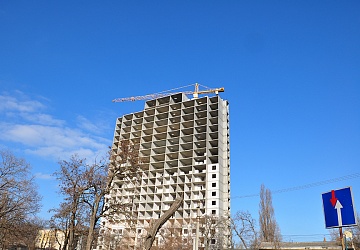BELETAZH (Grant Tier). HOUSE at BELINSKOGO STREET
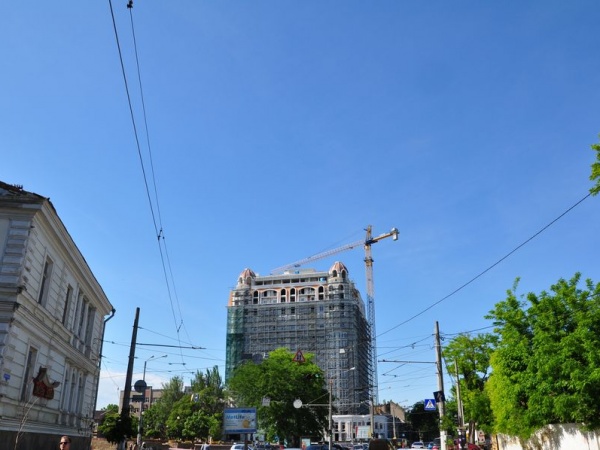
Full description
Residential house with integrated-attached public premises and parking is situated at the address: Odessa, 16 Belinskogo Street
1. General features of the residential building.
The 16-storeyed residential building is located in Primorsky District of Odessa City at 16 Belinskogo Street.
Number of apartments is 179:
— one-room with floor area from 49,30 m²;
— two-room with floor area from 70,30 m²;
-three-room with floor area from 116,80 m²..
Underground parking of the residential building is designed for 59 cars.
2. Design characteristics of the compound.;
The dwelling house was designed consistent with modern requirements and advanced present-day experience in solving the architectural and spatial appearances as well as building's reliability.
The structural building plan is a reinforced concrete frame with diaphragms and stiffening cores.
The requirements of DBN B.1.1-12:2006 "Building in Seismic Regions" were paid due regard during compound's design, and as a result this building will be able to withstand a standard seismic load, equal to 7 points, easily.
Foundations
Foundations are reinforced concrete monolithic grillage on the pile footing.
Exterior walls
The outer walls are made of 400 mm thick aerated concrete.
The partitions between the apartments are made of 200 mm thick aerated concrete blocks..
Roof is flat and made of roll roofing material.
Elevators..
The building is equipped with high-speed, silent elevators of a new generation.
The project involves installation of 4 elevators, where one elevator will have a carrying capacity of 1000 kg and three of 630 kg.
Windows, balcony doors, entrance doors.
Frames are made of glulam.
Energy-saving one-chamber glass is used for filling.
Apartments' entrance doors are armored, insulated and soundproof.
Common areas' finishing:
— floors covered with ceramic tiles;
— walls are painted;
— ceilings – Armstrong suspended ceilings.
During residential house's project development, there were carried out a number of noise protection measures, including:
— installation of fans on antivibration mounts;
— installation of own heating equipment (boiler rooms) based on floating floor (noise and vibration isolation system).
A distinctive feature of the residential house is a conduction of polymer concrete underlayment with polystyrene balls' filler, which performs two functions at once: sound-absorbing and heat-saving.
3. Heating and ventilation.
The source of heat supply is an individual roofed gas boiling room.
Boilers are produced by the leading European manufacturers.
The heat conductor for the needs of heating and heat supply is water with the parameters of 80-60 °C.
Heating system is closed with forced circulation, double-piped, individual apartment-to-apartment, with the installation of floor-by-floor manifold valve in common corridor, and made of plastic pipes. Heating system pipes are laid inside the floor in polyethylene foam insulation. Steel wall radiators are installed as heating appliances. Technical ventilation of living rooms is provided through the exhaust ducts of kitchens and bathrooms.
4. Water supply and sewerage.
The internal water supply system is installed using cross-link polyethylene. Water meter is placed at each apartment's pipeline inlet. The household sewage system is made of polypropylene pipes. There was designed a water pump station to ensure uninterrupted water supply of the whole house.
5. Automation.
When designing the residential house, the following automation systems were included:
— automatic smoke protection, which provides ventilation systems' operation control that ensures forced removal of smoke and creation of space air overpressure in elevator shafts, as well as fire alarms;
— automatic ventilation systems' operation control that ensures the removal of smoke and the creation of space air over pressure in the parking airlock entries.
6. Power supply
Electric networks are made of copper wires. Flat-to-flat electricity registration is carried out by electronic electric power meters, installed in the common hall. Provision of backup power supply is made using two independent electric inputs from different transformers, and also there is a diesel generator that supplies operation of elevators, pumping stations, boiler room, and lighting of the residential compound in emergency cases.
7. Fire-fighting measures.
In accordance with the requirements of the norms for buildings' fire safety, the compound is equipped with organizational and technical measures that shall exclude the impact of dangerous fire factors upon people..
Modern construction and finishing materials, structures and engineering systems are used during buildings' erection to ensure their fire protection..
Residential house has following means of fire protection:
— implementation of evacuation lighting;
— regulation of fire resistance of structures;
— elevator shafts' smoke extraction system.
8. Technical condition of the apartments and offices when transferring them to the owners.
Enclosing structures such as walls, ventilation and utility shafts, and inter-floor covering are conducted in full. The apartments are not decorated. Floors' underlayment is made of polymer concrete – an environmentally friendly product with high thermal insulation and soundproof properties. Windows and balcony doors made of glulam.
Heating system is carried out entirely with radiators' installation, without adjustment of towel dryer. Water supply – there is made an input of cold and hot water pipes with the installation of meters. Power supply – the installation of electrical wiring to the apartment is made from electronic power meters located in the hall.
Entrance door is armored, insulated and soundproof.
9. Technical and operational equipment of the house.
Residential building is equipped with remote access control systems. Residents shall use smart cards (electronic cards) to receive access the adjacent territory, to enter the hall and use of elevators.
Residential house's adjacent territory, parking and entrances are provided by a system of 24-hour video surveillance with information output to the building's security station, which is located on the territory of the compound.

