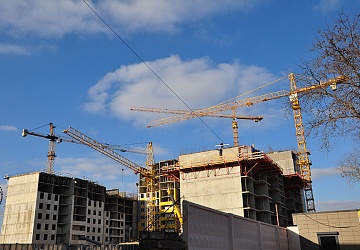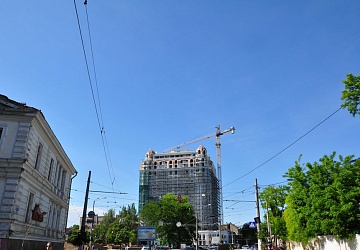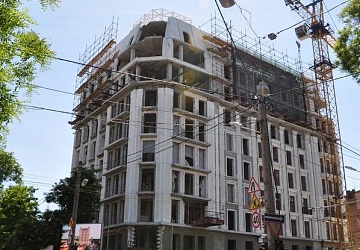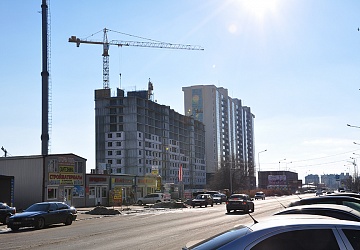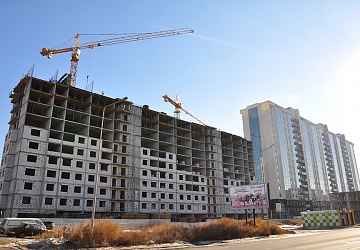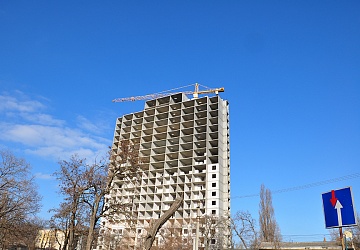ALTAIR-2 Residential Compound
Full description
Address: 90 Lustdorfskaya Doroga Street
The compound consists of four residential houses with a storey space of 23 floors + technical floor and underground parking.
The buildings of the residential compound are designed taking into consideration modern requirements and best contemporary practices in solving the architectural and spatial appearance issues as well as building's reliability question. Based on storey number of the residential compound, there was adopted a following scheme of construction: reinforced concrete frame with internal load-bearing walls.
The requirements of DBN B.1.1-12:2006 "Building in Seismic Regions" were paid due regard, and as a result this building will be able to withstand a standard seismic load, equal to 7 points, easily.
Construction and delivery is planned in three stages.
Houses of first (section 1-2) and second (section 3-4) construction stages will have following set of apartments:
The compound consists of four residential houses with a storey space of 23 floors + technical floor and underground parking.
The buildings of the residential compound are designed taking into consideration modern requirements and best contemporary practices in solving the architectural and spatial appearance issues as well as building's reliability question. Based on storey number of the residential compound, there was adopted a following scheme of construction: reinforced concrete frame with internal load-bearing walls.
The requirements of DBN B.1.1-12:2006 "Building in Seismic Regions" were paid due regard, and as a result this building will be able to withstand a standard seismic load, equal to 7 points, easily.
Construction and delivery is planned in three stages.
Houses of first (section 1-2) and second (section 3-4) construction stages will have following set of apartments:
- One-roomed, total floor area: 39-52 m²;
- Two-roomed, total floor area: 59-77 m²;
- Three-roomed, total floor area: 90-98 m².

