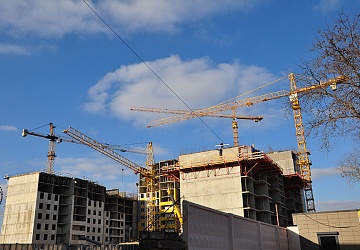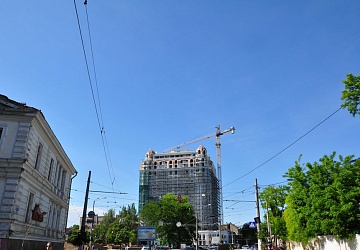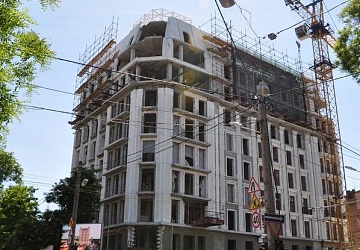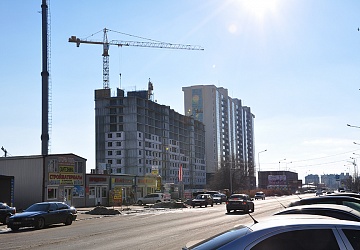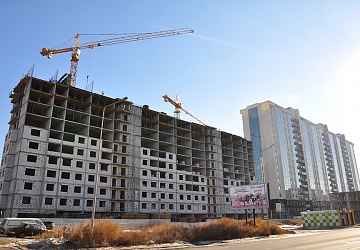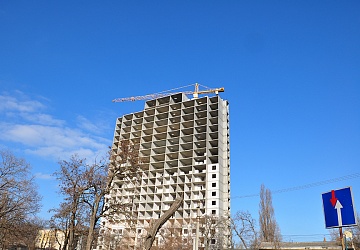CHETYRE SEZONA (Four Seasons) Residential Compound
Full description
Technical characteristics of residential buildings with built-in public premises and underground parking at 19 Gagarin Prospect.
1. Characteristics of residential buildings.
The compound shall consist of four residential buildings with 24 floors + technical floor and will be composed from:
- flats from 44 m² to 102 m²;
- apartments and offices;
- guarded area with equipped playgrounds for recreation and sports for children and adults;
- underground parking.
2. Design features of the residential houses
The buildings of the residential compound are designed taking into consideration modern requirements and best contemporary practices in solving the architectural and spatial appearance issues as well as building's reliability question. Based on the number of storeys of the residential compound, there was adopted a following scheme of construction: reinforced concrete frame with internal load-bearing walls.
The requirements of DBN B.1.1-12:2006 "Building in Seismic Regions" were paid due regard, and as a result this building will be able to withstand a standard seismic load, equal to 7 points, easily.
Foundations.
Foundations are piled with a monolithic reinforced concrete raft.
Exterior walls.
External walls are made of three-layered facade systems. Facade systems are made of glass-fiber concrete wall panels with insulant filling. Glass-fiber concrete is a high-tech, environmentally friendly and safe material that meets the requirements of Ukrainian and world standards for thermal, mechanical and fireproof properties. It does not contain any harmful components and belongs to the category of non-combustible materials.
Internal walls.
Internal bearing walls are made of monolithic reinforced concrete with a thickness of 250 mm. The partitions between the apartments are made of aerated concrete.
Roof is flat and made of roll roofing material.
Elevators.
The buildings are equipped with advanced high-speed, silent elevators. It is planned to install 5 elevators with a carrying capacity of 1000kg.
Windows, balcony doors.
There are five-chamber window bay with a mounting width of 70mm and double-circuit locking. Single-chamber energy-saving glass is used for filling.
Finishing of common areas:
- floors – decorative coating;
- walls – painted;
- сeilings – suspended.
During residential house's project development, there were carried out a number of noise protection measures, including:
- installation of fans on antivibration mounts;
- installation of individual heating equipment (boiler rooms) based on floating floor (noise and vibration isolation system).
3. Heating and ventilation systems. The source of heat supply is an individual roofed gas boiler room with equipment of the leading European manufacturers. Heating system is closed with forced circulation, double-piped, individual apartment-to-apartment, with the installation of floor-by-floor manifold valve in common corridor, and made of plastic pipes. Heating system pipes are laid inside the floor in polyethylene foam insulation. Steel wall radiators are installed as heating appliances. Technical ventilation of living rooms is provided through the exhaust ducts of kitchens and bathrooms.
4. Water supply and sewage systems. The internal water supply system is installed using cross-link polyethylene. Water meter is placed at each apartment's pipeline inlet. The household sewage system is made of polypropylene
5. Automation.
When designing the residential house, the following automation systems were included:
- automatic smoke protection, which provides ventilation systems' operation control that ensures forced removal of smoke and creation of space air overpressure in elevator shafts, as well as fire alarms;
- automatic ventilation systems' operation control that ensures the removal of smoke and the creation of space air over pressure in the parking airlock entries.
- Smart Home system (basic configuration) with the adjustment of most advanced utility systems in each apartment, including telephone networks and high-speed Internet. Basic configuration provides apartment's heating system automatic control, as well as allows you to connect other smart subsystems like security (protection against burglary, leaks and fires) and automated recording of heat, electricity, cold and hot water consumption.
6. Power supply. Flat-to-flat electricity registration is carried out by electronic electric power meters, installed in the common hall. Provision of backup power supply is made using two independent electric inputs, and also there is a diesel generator. Electis network is made from copper wires.
7. Fire-fighting measures.
In accordance with the requirements of the norms for buildings' fire safety, the compound is equipped with organizational and technical measures that shall exclude the influence of dangerous fire factors upon people.
Modern construction and finishing materials, structures and engineering systems are used during buildings' erection to ensure their fire protection.
Residential house has following means of fire protection:
- implementation of evacuation lighting;
- regulation of fire resistance of structures;
- smoke extraction system.
8. Technical condition of the apartments and offices when transferring them to the owners.
The apartments are not decorated.
Floors – double-layered underlayment, where lower layer is a polymer concrete with polystyrene balls' filler and upper layer is a cement covering. There is no underlayment and the waterproofing finish in the bathrooms.
Combined windows. Floor-to-ceiling in combination with the standard ones. Double-pane unit are single-chambered with energy-saving coating.
Heating system is carried out entirely with radiators' installation.
Water supply – there is made an input of cold and hot water pipes from water meters that are in a common corridor.
Power supply – the installation of electrical wiring to the apartment is made from electronic power meters located in the hall.
Entrance door is armored.

